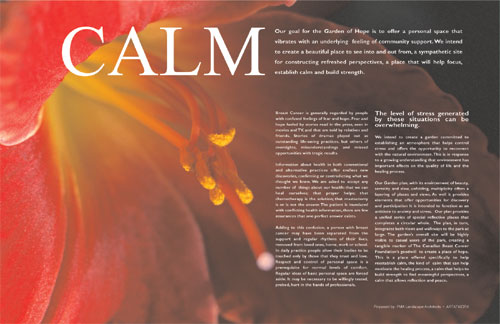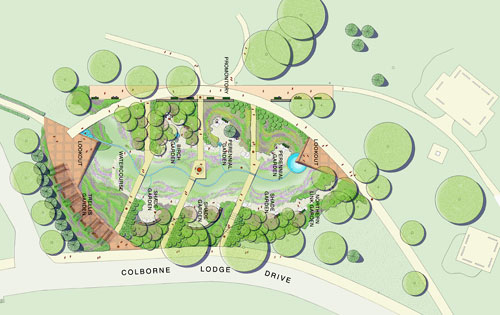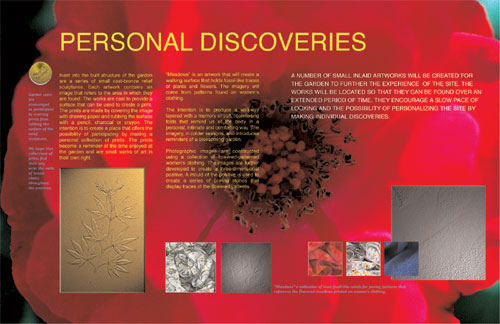The Ontario Chapter of the Canadian Breast Cancer Foundation invited landscape architects, artists and associated design professionals to form teams to create a 1.2 - acre Garden of Hope within High Park, Toronto.
PMA Landscape Architects and Dyan Marie, ARTATWORK , were selected as the winning submission in June, 2001. Their intention is to create a beautiful place to see into and out from, a sympathetic site for constructing refreshed perspectives.


Master Plan, High Park, Garden of Hope
The team's intention is that the Garden will become a landmark place dedicated to women, their families and friends. It is the first project of its kind in Canada and is a new way to focus attention on breast cancer, its treatment, its underlaying causes and the intensity of the experience of being touched by its presence. Little exists in isolation and answers to health, being healthy, staying healthy and regaining health need to be explored and supported within a wide ranging context. The idea of creating a garden for a health condition and involving landscape architects, an artist, the community, the city and health professionals points to a way of thinking about the disease. The hope is to create a place that will help calm, focus and contribute toward a healing process.
The Garden of Hope is envisioned as a space with an internal focus and subtle complexities. It's outlines are drawn from given geographic features of High Park and its trees and pathways which flow into an organic form that embraces the sanctuary of the Garden of Hope. These outlines become the main promontory pathways, open to sunlight and far-reaching vistas of the west side, and, to the east side, protected by the shade of trees and a trellis. Deliberate windows into and from the garden promote a visual interconnectedness with the park and Grenadier Pond beyond. Smaller nodes are connected by veins of water that collect into a meandering watercourse.
Visitors are offered places for interaction as well as for personal reflection. The inner sanctum contains small, intricately crafted gardens with varying degrees of exposure and enclosure to provide for changing needs of privacy, or sharing. Each appears as a small world on its own, represented by diversified materials and plantings. The vegetation in the inner gardens are richly diversified with a pallet of compatible ornamentals–primarily perennials selected for scent, texture, taste, and medicinal qualities–to provide an ever changing display of colour and shape throughout all seasons. Products and materials for the hard elements of the landscapes will be of durable and recyclable quality. The walls are created from stone salvaged from the existing garden.
We anticipate that the garden will give to its occupants in a variety of ways. A number of inlaid artworks will be created for the garden so that a process of finding, of making accidental discoveries over an extended period of time, layer the experience of the site. They encourage a slow pace of looking and the possibility of personalizing the site by making individual discoveries. Visitors will be able to take away with them moments of place through rubbings of bronze etchings or built elements that are artworks in their own right.
The art provides an overall structure to the garden that becomes a metaphor for life unfolding. The waterway through the site reads like a lifeline, its fountain source both a beginning, a birth, and a remembered past. An artwork located in the center of the garden marks this site as a place for reaffirming the intensity of being alive. The goal is to offer the possibility of participation and encourage a journey to focus reflection and renew a sense of calm and hope.

Official launch: May 13, 2003, Mothers' Day


