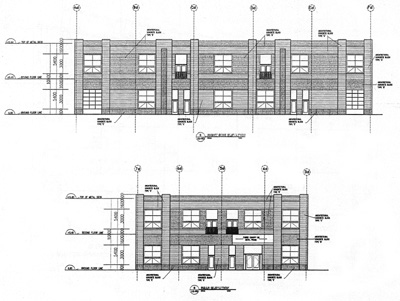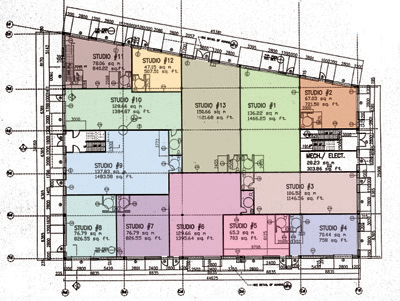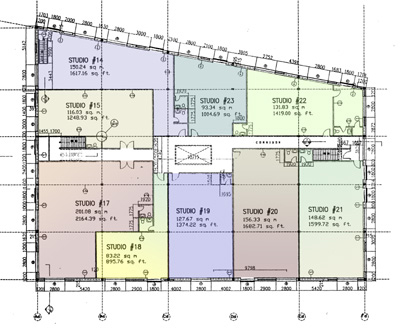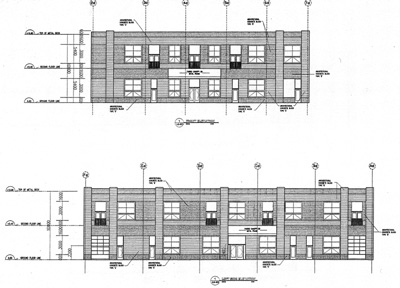

Condominium Studio Lofts
Planned and Designed for people in the Cultural Community
16 foot ceilings, individual parking space, large opening windows,
gas heat, washroom, all new
Excellent Spaces for Artists, Photographers, Designers, Filmmakers,
Galleries, Craftspeople, Architects
The Campbell Circle Building is located at 1444 Dupont Street and Campbell Avenue
(Dupont just west of Lansdowne - west side of Dupont railway underpass. North side of the street).

First floor layout
General Information:
• Campbell Circle Building at 1444 Dupont Street, is located in a new development, in construction, one city block in size with new buildings, road and sidewalks, streetlights…..
• 22 units in total in the Campbell Circle Building
• Individual units are designed with open space inside
• Condominium ownership
• Two-story building
• Ceiling heights 16 feet on each floor.
• All units include parking space, gas heat, lights, individual water and electric meters and one washroom (toilet and sink). The first floor washrooms are large as required by code so as to be wheelchair accessible.
• Smooth cement floors on both levels
• Larger units can be made by joining two or more spaces together.
• Zoned commercial/industrial
• Railway lines corner east and north sides of the block. Plans have been approved by the city to create a walking path along the northsouth railway line.
• Large windows with sections that open, many second floor units have an opening door (balcony-like) with a railing as well as a window.
• Drywall walls: external walls insulated, internal wall are insulated to help with soundproofing.
• On the second floor the hall area and the center of the building has skylights on the top surfaces.
• Front, first floor units, facing Campbell Street have large green landscaped area.
• Completion date August, 2001
• All land and construction meets or surpasses government and city building codes
• Construction warranties are included.




